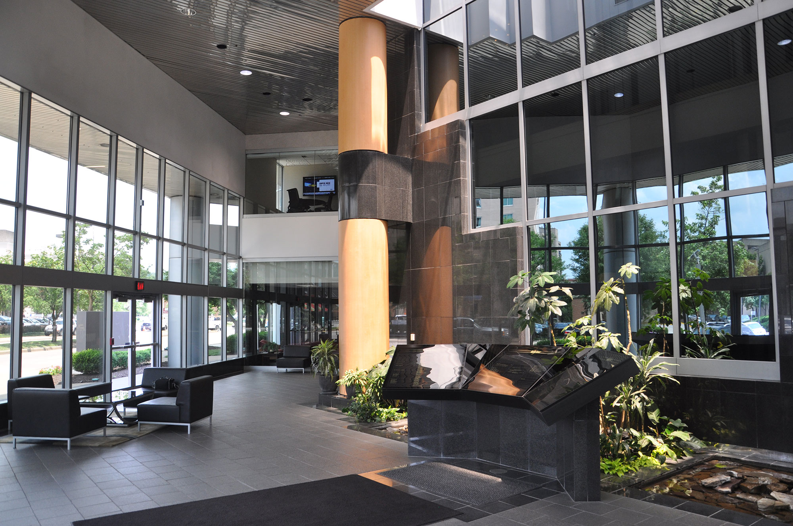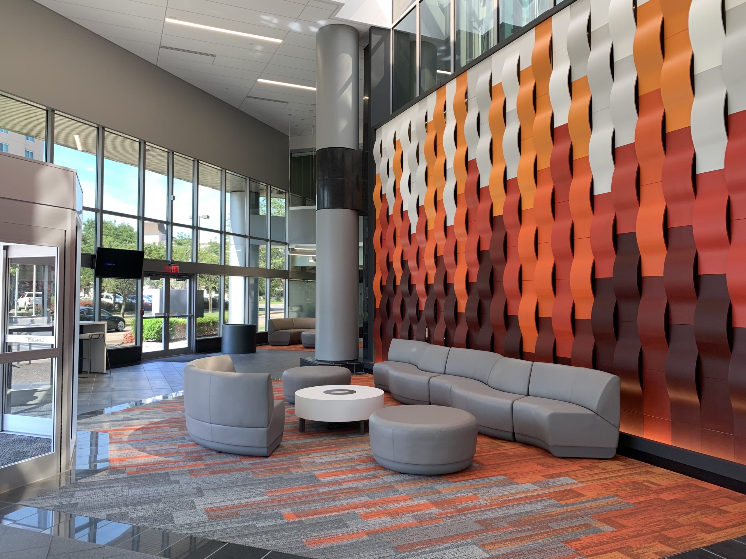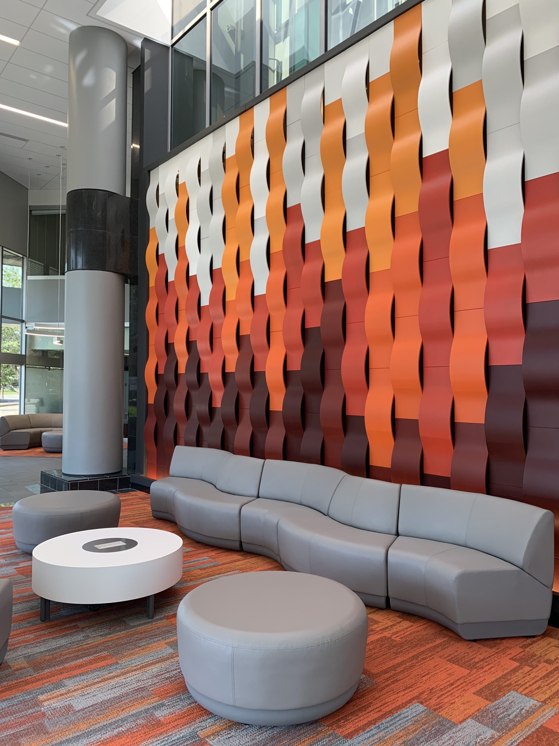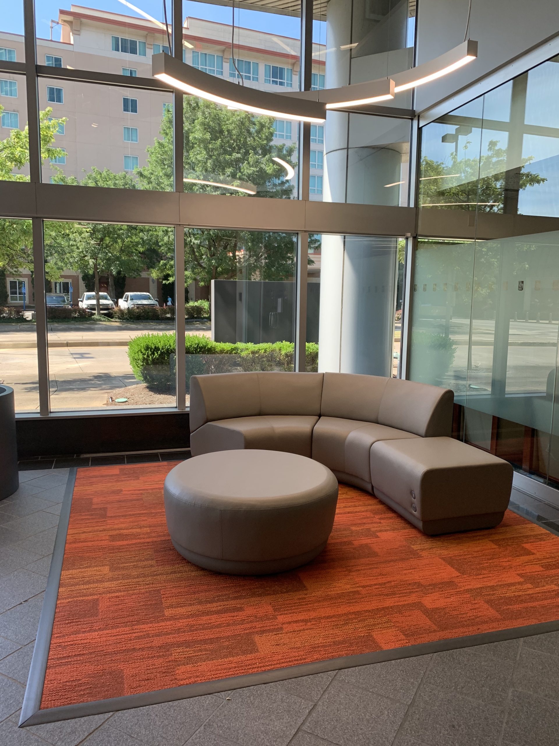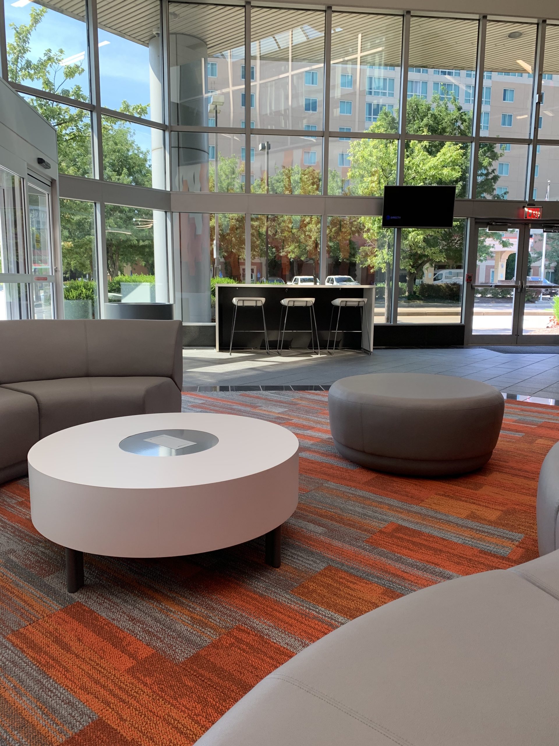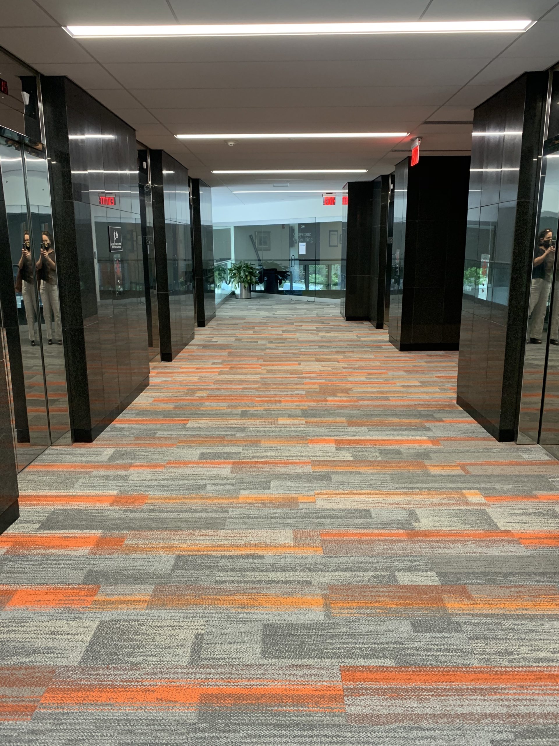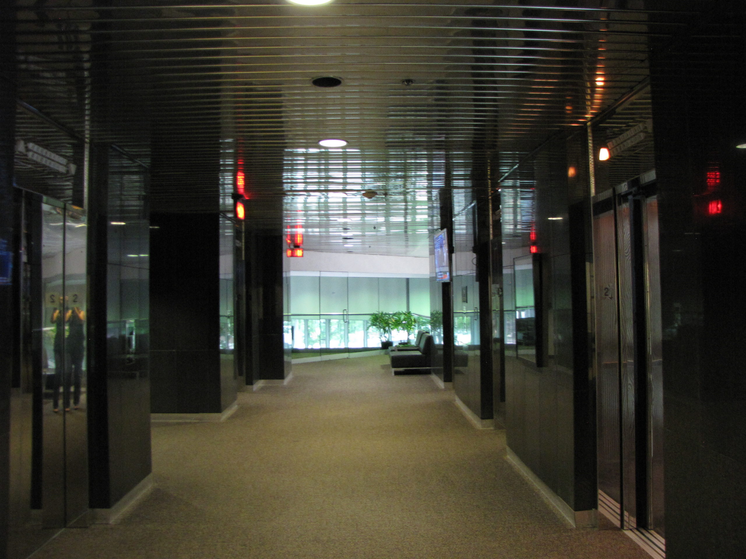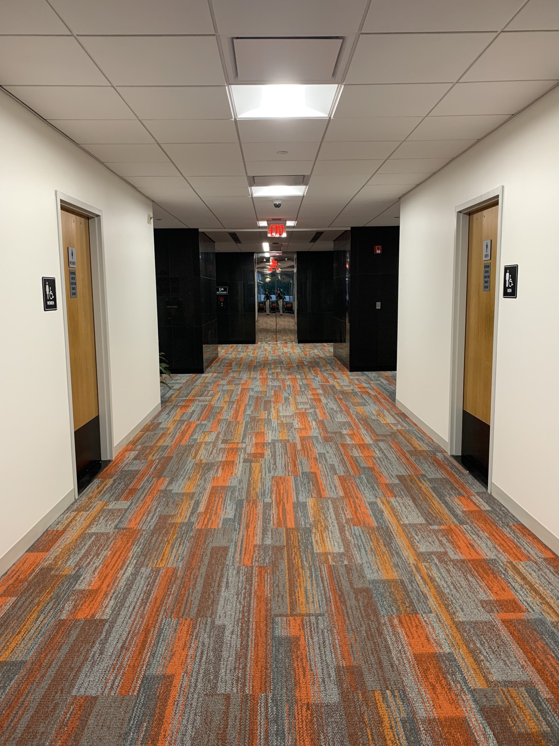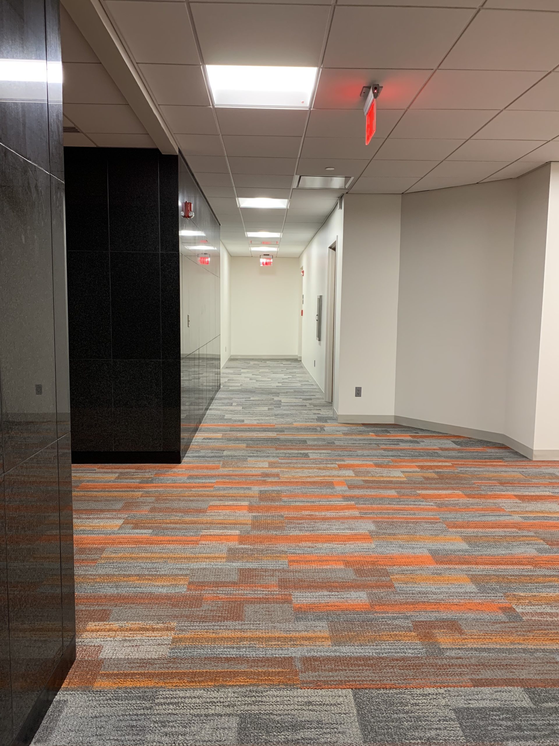Laidley Tower in downtown Charleston is West Virginia’s tallest building. It was built in 1983, and though it has been well maintained, the lobby had not changed much since then.
Before the redesign, dark granite floors and walls and the chrome ceiling made the lobby feel dark and out of date. The directory was bulky and the water fountain behind it never functioned properly. Interior glazing separated the main lobby from the glass elevator cabs, and the way it “stepped down” seemed dated, too. The concrete columns were wrapped in faux wood vinyl wallcovering.
The new building owners wanted a brighter, colorful, more modern, and more useful space. Covering the elevator wall was the first step and gave us a blank canvas to work with. Adding locally custom-made bent plywood panels and lighting them became the focal point needed in the space. The carpet pattern mimics the colors in the wall, and new furniture is functional, comfortable, and neutral in color.
There is a power outlet in the coffee table, and the hightop table at the windows also has power and becomes a nice temporary work area. Fabric on the stools picks up the shape of the building in the pattern, as well as the colors in the carpet and wall. A corner of the lobby is reserved for a well-lit secondary seating area, with power in the bench on the end.
Public areas of the second floor mezzanine were also part of the project.
